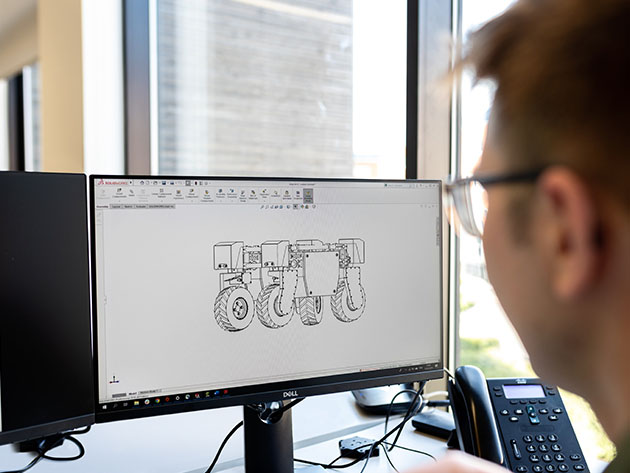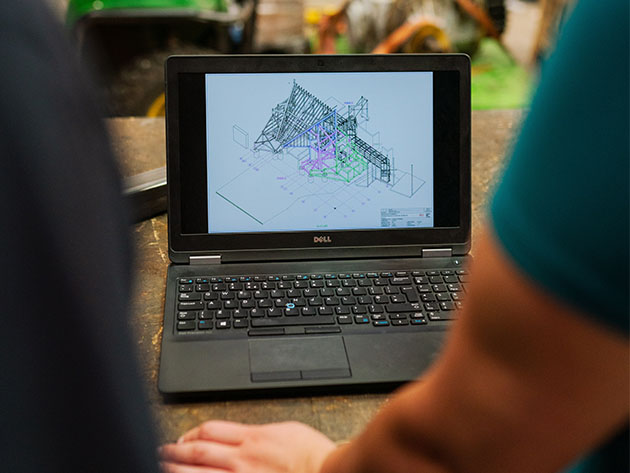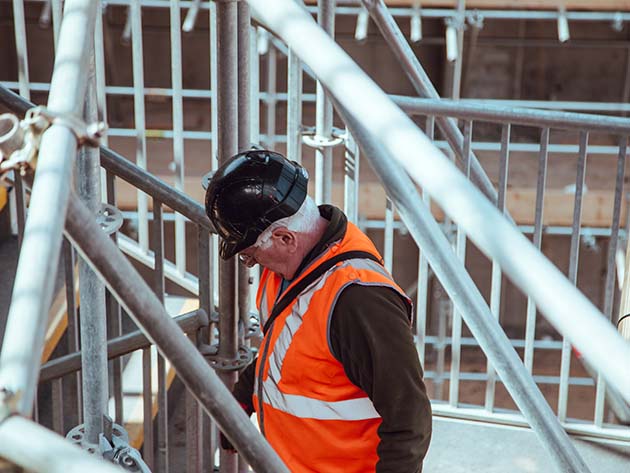The Structural Engineering & Analysis Bootcamp Bundle for $19 June 02, 2021 at 02:00AM

KEY FEATURES
You may have been doing programming for a long time, but you may not have seen the fun part of it. This course covers the fun part of programming, which is to automate the boring and tiring jobs you do regularly on computers. This course is about automating repeated tasks and other similar tasks by letting the computer do it for you. This course is designed for people who aim to write small programs that do practical tasks by themselves. The course skips complicated computer science concepts and focuses on writing code that gets the job done.
- Access 64 lectures & 12 hours of content 24/7
- Automate various tasks on your computer using MATLAB programs
- Generater word documents, reports, PDFs & power point presentations
- Write programs that send out email notifications & take screenshots
- Control the mouse & keyboard programatically to do tasks automatically
- Search the web for retrieving some textural information
- Learn the MATLAB debugging feature to quickly figure errors in the code
PRODUCT SPECS
Important Details
- Length of time users can access this course: lifetime
- Access options: desktop & mobile
- Certificate of completion included
- Redemption deadline: redeem your code within 30 days of purchase
- Experience level required: intermediate
Requirements
- Basic knowledge of MALTAB
- MATLAB software
THE EXPERT
Nouman Azam | MATLAB ProfessorDr. Nouman Azam is an Assistant Professor in Computer Science. He teaches online courses related to MATLAB programming to more than 10,000 students on different online platforms. The focuse of his courses is to explain different aspects of MATLAB and how to use them effectively in routine daily life activities. In his courses, students will find topics such as MATLAB programming, designing GUIs, data analysis, and visualization.

KEY FEATURES
Instead of wasting your lot of time learning the Autocad, you can exactly learn all these. Enrolling in this Autocad 2D & 3D Crash Course, you will be taught everything you need to learn about Autocad 2D and 3D in a short amount of time. Not only that, but you will also learn how to see the interpolation between 2D and 3D and what sets them apart.
- Access 58 lectures & 5 hours of content 24/7
- Learn Autocad 2D & 3D in a short amount of time
- Know how to set limits
- Know the 3 different ways to add new layer
- Create wall plan, doors & blocks in Autocad
- Discover extend command, insert text, set unit, toggle keys & more
- Know the basic commands of Autocad in 3D
PRODUCT SPECS
Important Details
- Length of time users can access this course: lifetime
- Access options: desktop & mobile
- Certificate of completion included
- Redemption deadline: redeem your code within 30 days of purchase
- Experience level required: intermediate
Requirements
- Autocad (any version)
THE EXPERT
Civil Engineer's DestinationThe instructor is a professional structural engineer and having great knowledge of BIM. He has enriched experience in Planning, Architectural Design, Structural Design, and many more. He loves to teach and short out the problems of the students. He is a tech lover and loves to solve the problems in construction and architecture field.

KEY FEATURES
In this course, you will learn everything from the basic to the advanced level using the latest version of Robot Structural Analysis Professional 2021. First, this course will start with some basic examples which are very important. Then, it will move to model, analyzing, and design the reinforced concrete structures like a beam, column, shear wall, and footing in robot structural analysis.
- Access 207 lecture & 8 hours of content 24/7
- Solve conceptual problem in Robot Structural Analysis
- Solve warning related with residential building
- Design slab of residential building by requirement reinforcement
- Solve Errors in steel member
- Understand optimization of steel structure
- Learn about wind load simulation
- Know about design column & shear wall
PRODUCT SPECS
Important Details
- Length of time users can access this course: lifetime
- Access options: desktop & mobile
- Certificate of completion included
- Redemption deadline: redeem your code within 30 days of purchase
- Experience level required: intermediate
Requirements
- Robot Structural Analysis Professional (any version)
THE EXPERT
Civil Engineer's DestinationThe instructor is a professional structural engineer and having great knowledge of BIM. He has enriched experience in Planning, Architectural Design, Structural Design, and many more. He loves to teach and short out the problems of the students. He is a tech lover and loves to solve the problems in construction and architecture field.

KEY FEATURES
In this course, you will learn how to start a project in Revit Structure and set up structural views; add foundations, model slabs build a lot more. You create detailed, annotated documentation for sharing and use in construction in Revit Structure. The course is designed for members with no Revit experience or for more advanced users who want to jump to a topic and start from there. Either way, this comprehensive course can teach you what you need to know exact things in Revit structure.
- Access 89 lecture & 5 hours of content 24/7
- Learn about 1th concrete building in revit structure
- Know the basic ways to create levels
- Deal with major as well as minor issue in revit structure 2021
- Start a new project in revit structure
- Learn some tricks to create the levels
- Understand straight & curved grid and modeling of the circular column
PRODUCT SPECS
Important Details
- Length of time users can access this course: lifetime
- Access options: desktop & mobile
- Certificate of completion included
- Redemption deadline: redeem your code within 30 days of purchase
- Experience level required: intermediate
Requirements
- Revit software
THE EXPERT
Civil Engineer's DestinationThe instructor is a professional structural engineer and having great knowledge of BIM. He has enriched experience in Planning, Architectural Design, Structural Design, and many more. He loves to teach and short out the problems of the students. He is a tech lover and loves to solve the problems in construction and architecture field.

KEY FEATURES
Welcome to this Revit & Robot Structural Analysis Course. In this course, you will first learn how to do modifications in the Autocad plan, and we will make it ready for the Revit. After that, you will be taught how to import that Autocad file into Revit and, at the same time, do the modeling of reinforced concrete elements like column, beam, and slab. You will also do the advanced modeling of the stair, which is very important.
- Access 37 lectures & 2 hours of content 24/7
- Provide the support condition
- Provide reinforcement for column
- Provide reinforcement of the beam
- Learn about modeling of the beam & advance modeling in Revit
- Require reinforcement of RC beam & column
- Discover modeling of the column & modeling of the slab
PRODUCT SPECS
Important Details
- Length of time users can access this course: lifetime
- Access options: desktop & mobile
- Certificate of completion included
- Redemption deadline: redeem your code within 30 days of purchase
- Experience level required: intermediate
Requirements
- Autocad
- Autodesk Revit
- Autodesk Robot Structural Analysis Professional
THE EXPERT
Civil Engineer's DestinationThe instructor is a professional structural engineer and having great knowledge of BIM. He has enriched experience in Planning, Architectural Design, Structural Design, and many more. He loves to teach and short out the problems of the students. He is a tech lover and loves to solve the problems in construction and architecture field.

KEY FEATURES
This Archicad 24 primarily focuses on the modelling techniques from basic Level to advance Level because modelling is the most difficult task for new students who want to learn the Archicad. You will do the modelling in 2D and 3D so that you can have a better idea about modelling interpretation in Archicad. You will also learn about the tips and tricks to save lots of time while modelling. This course will also talk about the various tools like cut, copy, multiply, and all these properly.
- Access 89 lectures & 6 hours of content 24/7
- Learn about Archicad 24
- Understand Archicad 24 advance modelling
- Know about Archicad 24 basic modelling
- Do documentation in Archicad
PRODUCT SPECS
Important Details
- Length of time users can access this course: lifetime
- Access options: desktop & mobile
- Certificate of completion included
- Redemption deadline: redeem your code within 30 days of purchase
- Experience level required: intermediate
Requirements
- Archicad 22/23/24 or any version
THE EXPERT
Civil Engineer's DestinationThe instructor is a professional structural engineer and having great knowledge of BIM. He has enriched experience in Planning, Architectural Design, Structural Design, and many more. He loves to teach and short out the problems of the students. He is a tech lover and loves to solve the problems in construction and architecture field.

KEY FEATURES
In this Tekla Structure Designer course, you will learn about modelling, analysis and design of steel structures. Here you will be taught about initial settings, setup grid lines, setup construction lines, modelling column, modelling beam, and more. You will also learn about the analysis of steel member, design of members, material list and export, and a whole lot more.
- Access 34 lectures & 1 hour of content 24/7
- Learn about modelling of steel members
- Understand design of steel members & foundation
- Analyze steel members
- Know the designing order
- Find out about material list & export
PRODUCT SPECS
Important Details
- Length of time users can access this course: lifetime
- Access options: desktop & mobile
- Certificate of completion included
- Redemption deadline: redeem your code within 30 days of purchase
- Experience level required: intermediate
Requirements
- Tekla Structural Designer software
THE EXPERT
Civil Engineer's DestinationThe instructor is a professional structural engineer and having great knowledge of BIM. He has enriched experience in Planning, Architectural Design, Structural Design, and many more. He loves to teach and short out the problems of the students. He is a tech lover and loves to solve the problems in construction and architecture field.

KEY FEATURES
Welcome to this professional Autodesk Advance Steel course. This course will learn all the important concepts related to Autodesk Advance Steel in just an hour. You will learn about modeling, beams and columns, single-sided endplate, RCC pedestrial, and more. After that, you can do your own projects and decide the connection as per your requirements.
- Access 3 lectures & 1 hour of content 24/7
- Learn about Autodesk Advance Steel
- Know more about Modelling of Rolled I section
- Gain insights on beam end to end connections & beam column connections
- Know waht a single-sided end plate is
- Know what RCC pedestrial is
PRODUCT SPECS
Important Details
- Length of time users can access this course: lifetime
- Access options: desktop & mobile
- Certificate of completion included
- Redemption deadline: redeem your code within 30 days of purchase
- Experience level required: intermediate
Requirements
- Basic knowledge of steel
- Autodesk Advance Steel software
THE EXPERT
Civil Engineer's DestinationThe instructor is a professional structural engineer and having great knowledge of BIM. He has enriched experience in Planning, Architectural Design, Structural Design, and many more. He loves to teach and short out the problems of the students. He is a tech lover and loves to solve the problems in construction and architecture field.

KEY FEATURES
This SAP 2000 course will teach you all the important things that a civil, structural engineer must know to do the structural analysis and design of steel structures from scratch. This course will give you in-depth knowledge about SAP 2000 to design your own structure in SAP 2000 version 20. This course will fill the gap between the fresher and the real-life experience.
- Access 113 lectures & 5 hours of content 24/7
- Gain complete SAP 2000 advanced knowledge
- Learn about heavy steel structure
- Learn about advance modelling of steel structure
- Know how to deal with failed members
- Unders the difference between MCF & SMF
- Gain insights on pre-engineered building
- Understand basic to advance concept
PRODUCT SPECS
Important Details
- Length of time users can access this course: lifetime
- Access options: desktop & mobile
- Certificate of completion included
- Redemption deadline: redeem your code within 30 days of purchase
- Experience level required: intermediate
Requirements
- SAP2000 (any version)
THE EXPERT
Civil Engineer's DestinationThe instructor is a professional structural engineer and having a great knowledge of BIM. He has enriched experience in Planning, Architectural Design ,Structural Design, and many more. He loves to teach and short out the problems of the students. He is a tech lover and loves to solve the problems in construction and architecture field.

KEY FEATURES
The Tekla structural designer is structural design software that can be used to easily model, analyze, and design concrete and steel structures. This software will generate the detailing of the members, which you can export to Autocad. In this course, you will be focusing on a residential building. Rest assured that you will get complete knowledge of Tekla structural designer of RCC elements after finishing this course.
- Access 34 lectures & 1 hour of content 24/7
- Understand the difference between one way slab vs two way slab
- Solve problem of member collision & member support
- Create schedules for beams & columns
- Do detailing for members like columb & beams
- Create a model of reinforced concrete member
- Understand modeling, analysis & design of foundation
PRODUCT SPECS
Important Details
- Length of time users can access this course: lifetime
- Access options: desktop & mobile
- Certificate of completion included
- Redemption deadline: redeem your code within 30 days of purchase
- Experience level required: intermediate
Requirements
- Tekla Structure Designer
THE EXPERT
Civil Engineer's DestinationThe instructor is a professional structural engineer and having a great knowledge of BIM. He has enriched experience in Planning, Architectural Design ,Structural Design, and many more. He loves to teach and short out the problems of the students. He is a tech lover and loves to solve the problems in construction and architecture field.

KEY FEATURES
In this course, you will be using the latest version of CSI ETABSV18 to deal with all the projects being covered. The software etabs are very sophisticated software for structural engineers. Many engineering professionals worldwide use it to solve problems they face while designing steel structures or reinforced concrete structures. Here, you will be taught how to combine CSI etabs with CSI safe to design the foundation.
- Access 101 lectures & 8 hours of content 24/7
- Learn structural analysis & design of a residential building using ETABS
- Analyze & design any kind of civil engineering structure using ETABS
- Learn the interpolation between Etabs, Csi Safe & Autocad
- Detail & design the column and beam longitudinal and shear reinforcement
- Export your drawing directly to Autocad
- Do detailing with the help of software
PRODUCT SPECS
Important Details
- Length of time users can access this course: lifetime
- Access options: desktop & mobile
- Certificate of completion included
- Redemption deadline: redeem your code within 30 days of purchase
- Experience level required: intermediate
Requirements
- Etabs
- Autocad , CSI SAFE and CSI Detailing
THE EXPERT
Civil Engineer's DestinationThe instructor is a professional structural engineer and having great knowledge of BIM. He has enriched experience in Planning, Architectural Design, Structural Design, and many more. He loves to teach and short out the problems of the students. He is a tech lover and loves to solve the problems in construction and architecture field.

KEY FEATURES
Welcome to Etabs Advance Steel Course where you will learn about the importance of the concept of Etabs from a steel perspective. Steel Structure is essential for structural engineering and structural design. Here, you will analyze and design the members of connections in etabs. You will also see how to solve model warnings and remove the instability of the structures in etabs.
- Access 135 lectures & 8 hours of content 24/7
- Learn Etabs from steel perspective
- Learn about advance analysis of steel structure
- Make the right approach to creating joints
- Define section property
- Analyze deformed shapes
- Understand the difference between shear connected frames & moment connected frames
- Import sections
- Analyze member forces
PRODUCT SPECS
Important Details
- Length of time users can access this course: lifetime
- Access options: desktop & mobile
- Certificate of completion included
- Redemption deadline: redeem your code within 30 days of purchase
- Experience level required: intermediate
Requirements
- Etabs software (any versions)
- Connection Design Etabs v16
THE EXPERT
Civil Engineer's DestinationThe instructor is a professional structural engineer and having great knowledge of BIM. He has enriched experience in Planning, Architectural Design, Structural Design, and many more. He loves to teach and short out the problems of the students. He is a tech lover and loves to solve the problems in construction and architecture field.
Comments
Post a Comment